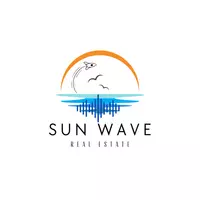
4 Beds
3 Baths
2,410 SqFt
4 Beds
3 Baths
2,410 SqFt
Key Details
Property Type Single Family Home
Sub Type Single Family Residence
Listing Status Active
Purchase Type For Rent
Square Footage 2,410 sqft
Subdivision Grand Haven Phase 3 A Replat Of Tract 2 Pb 46
MLS Listing ID 1031111
Bedrooms 4
Full Baths 2
Half Baths 1
HOA Y/N No
Total Fin. Sqft 2410
Originating Board Space Coast MLS (Space Coast Association of REALTORS®)
Year Built 2002
Lot Size 6,098 Sqft
Acres 0.14
Property Description
Enjoy the large living room with abundant natural light and a private screened-in lanai overlooking the fenced in backyard—ideal for relaxing or entertaining. The owner's suite features a his and hers walk-in closet, dual vanities, and a soaking tub with a separate shower.
Located in a top-rated school district and close to shopping, dining, parks, and major highways, this home also offers access to community amenities like tennis/basketball courts and a playground.
Lawn care included. This home is currently being remodeled and will be ready for rental in early January 2025.
Location
State FL
County Brevard
Area 320 - Pineda/Lake Washington
Direction From Interstate 95 (I-95): 1. Take Exit 188 for FL-404/Pineda Causeway. 2. Head east on FL-404/Pineda Causeway. 3. Turn right onto Estuary Boulevard to enter the Grand Haven community. 4. Turn rig
Interior
Interior Features Ceiling Fan(s), Entrance Foyer, Kitchen Island, Pantry, Primary Bathroom -Tub with Separate Shower, Walk-In Closet(s)
Heating Central, Electric
Cooling Central Air, Electric
Furnishings Unfurnished
Appliance Dishwasher, Disposal, Dryer, Electric Range, Gas Water Heater, Microwave, Refrigerator, Washer
Laundry Electric Dryer Hookup, Lower Level, Washer Hookup
Exterior
Exterior Feature Storm Shutters
Parking Features Garage, Garage Door Opener
Garage Spaces 2.0
Fence Back Yard, Vinyl, Wood
Utilities Available Cable Available, Electricity Connected, Natural Gas Connected, Sewer Connected, Water Connected
Amenities Available Basketball Court, Playground, Tennis Court(s)
Street Surface Asphalt
Porch Rear Porch, Screened
Garage Yes
Private Pool No
Building
Faces North
Story 2
Level or Stories Two
Schools
Elementary Schools Longleaf
High Schools Viera
Others
Senior Community No
Tax ID 26-36-26-75-000bb.0-0063.00


"My job is to find and attract mastery-based agents to the office, protect the culture, and make sure everyone is happy! "

