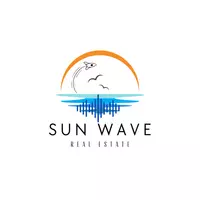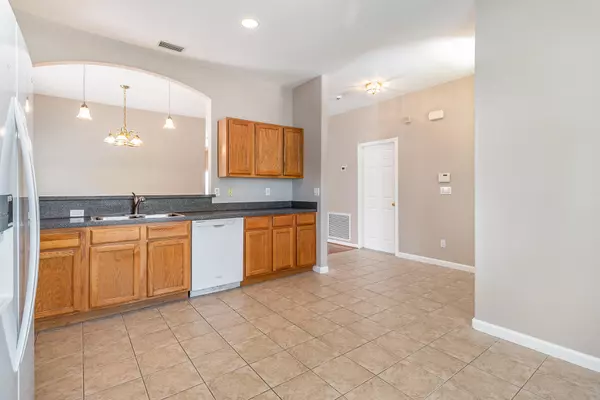$280,000
$289,000
3.1%For more information regarding the value of a property, please contact us for a free consultation.
4 Beds
2 Baths
1,491 SqFt
SOLD DATE : 10/07/2024
Key Details
Sold Price $280,000
Property Type Single Family Home
Sub Type Single Family Residence
Listing Status Sold
Purchase Type For Sale
Square Footage 1,491 sqft
Price per Sqft $187
Subdivision Brentwood Lakes Pud Phase Ii
MLS Listing ID 1017503
Sold Date 10/07/24
Style Ranch
Bedrooms 4
Full Baths 2
HOA Fees $180/mo
HOA Y/N Yes
Total Fin. Sqft 1491
Originating Board Space Coast MLS (Space Coast Association of REALTORS®)
Year Built 2007
Annual Tax Amount $972
Tax Year 2023
Lot Size 6,098 Sqft
Acres 0.14
Property Description
Great value in a gated community! This 4-bedroom, 2-bathroom home is priced right and below others in the neighborhood. Featuring a practical floor plan, it includes a large eat-in kitchen, separate living and dining area and split bedrooms for added privacy. The primary suite has a walk-in closet and dual sinks in the bathroom. You'll also love the screened porch out back - it offers space under the trussed roof if you want shade (or out in the open air if you want more sun). Plus, it offers a lovely, unobstructed view into the backyard. The house is conveniently close to the community pool and playground, and the HOA fee even includes cable and internet!
Location
State FL
County Brevard
Area 345 - Sw Palm Bay
Direction If North, take I-95S to exit 180, turn right. In .5mi turn left onto St. Johns Heritage Pkwy & drive ≈11.5mi. Turn left on Malabar Rd. ≈1.3mi then turn Right on Bending Branch Ln. If South, take I-95N to exit 173 / Malabar Rd. and turn left; drive ≈5.3mi. Turn left on Bending Branch Ln. Once on Bending Branch Ln. turn right. Entrance is gated. Go through the gate turn left on Wishing Well.
Interior
Interior Features Ceiling Fan(s), Eat-in Kitchen, Open Floorplan, Split Bedrooms, Vaulted Ceiling(s), Walk-In Closet(s)
Heating Central, Electric
Cooling Central Air, Electric
Flooring Laminate, Tile
Furnishings Unfurnished
Appliance Dishwasher, Disposal, Dryer, Electric Range, Freezer, Microwave, Refrigerator, Washer
Exterior
Exterior Feature Storm Shutters
Garage Attached, Garage, Garage Door Opener
Garage Spaces 2.0
Pool Community, In Ground
Utilities Available Cable Available
Amenities Available Gated, Playground
Waterfront No
View Other
Roof Type Shingle
Present Use Residential,Single Family
Street Surface Asphalt
Porch Porch, Screened
Garage Yes
Building
Lot Description Other
Faces West
Story 1
Sewer Public Sewer
Water Public
Architectural Style Ranch
New Construction No
Schools
Elementary Schools Jupiter
High Schools Heritage
Others
HOA Name Brentwood Lakes
HOA Fee Include Cable TV,Internet
Senior Community No
Tax ID 29-36-03-26-00000.0-0144.00
Security Features Security Gate,Entry Phone/Intercom
Acceptable Financing Cash, Conventional
Listing Terms Cash, Conventional
Special Listing Condition Third Party Approval
Read Less Info
Want to know what your home might be worth? Contact us for a FREE valuation!

Our team is ready to help you sell your home for the highest possible price ASAP

Bought with EXP Realty, LLC

"My job is to find and attract mastery-based agents to the office, protect the culture, and make sure everyone is happy! "






