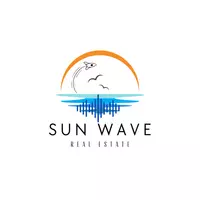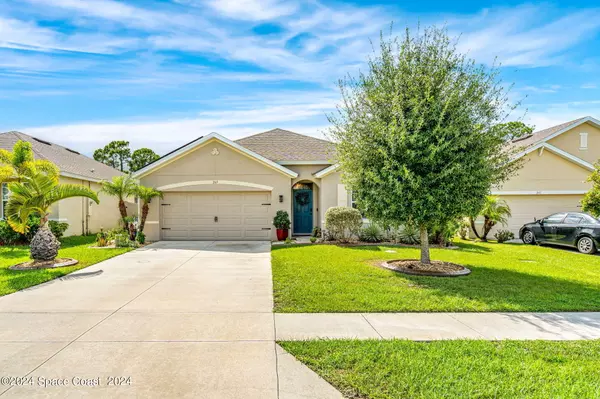$430,000
$425,000
1.2%For more information regarding the value of a property, please contact us for a free consultation.
4 Beds
2 Baths
1,846 SqFt
SOLD DATE : 10/15/2024
Key Details
Sold Price $430,000
Property Type Single Family Home
Sub Type Single Family Residence
Listing Status Sold
Purchase Type For Sale
Square Footage 1,846 sqft
Price per Sqft $232
Subdivision Brentwood Lakes Pud Phase Iv
MLS Listing ID 1024580
Sold Date 10/15/24
Style Traditional
Bedrooms 4
Full Baths 2
HOA Fees $178/mo
HOA Y/N Yes
Total Fin. Sqft 1846
Originating Board Space Coast MLS (Space Coast Association of REALTORS®)
Year Built 2018
Annual Tax Amount $3,491
Tax Year 2022
Lot Size 7,841 Sqft
Acres 0.18
Property Description
Welcome to your very own private oasis featuring a fully screened, propane-heated saltwater pool and spa. This meticulously maintained 4-bedroom, 2-bathroom home offers 1,846 sq ft of thoughtfully designed living space. Built with durable concrete block, this home seamlessly combines comfort and energy efficiency. Enjoy pure, filtered water throughout, thanks to a whole-house water softener and reverse osmosis system. The beautifully landscaped yard, complete with upgraded rock and curbing, adds to the charm and curb appeal of this exceptional property.
Inside, the open-concept living area is bright and inviting with a neutral color palette and timeless design choices. Plantation shutters add elegance to the living room, while ceiling fans in all bedrooms enhance comfort. The split floor plan offers privacy, with a separate laundry room for convenience.
The home is equipped with a whole-house solar panel system, hurricane storm shutters, aluminum rain gutters, and an active termite bond, ensuring peace of mind and energy efficiency. The pool pump and exterior paint are both just 2 years old, adding to the home's well-maintained appeal. With a covered front entryway and spacious backyard, this home is ideal for those seeking a blend of style, comfort, and modern amenities.
Location
State FL
County Brevard
Area 345 - Sw Palm Bay
Direction East on Malabar Rd NW, turn right on Bending Branch Lane, turn Left on Wishing Well Circle, turn Left on Tadpole Dr., turn Right on Moray
Interior
Interior Features Breakfast Nook, Ceiling Fan(s), Entrance Foyer, Kitchen Island, Open Floorplan, Pantry, Primary Bathroom - Shower No Tub, Primary Downstairs, Split Bedrooms
Heating Electric
Cooling Electric
Flooring Carpet, Tile
Furnishings Unfurnished
Appliance Dishwasher, Disposal, Electric Oven, Ice Maker, Microwave, Plumbed For Ice Maker, Refrigerator, Water Softener Owned
Laundry Electric Dryer Hookup, In Unit, Lower Level, Washer Hookup
Exterior
Exterior Feature Storm Shutters
Garage Attached, Garage, Garage Door Opener
Garage Spaces 2.0
Pool Heated, In Ground, Private, Salt Water
Utilities Available Cable Available, Cable Connected, Electricity Available, Electricity Connected, Water Available, Water Connected
Amenities Available Gated, Maintenance Grounds, Playground
Waterfront No
View Pool
Roof Type Shingle
Present Use Residential,Single Family
Street Surface Asphalt
Porch Deck, Rear Porch, Screened
Garage Yes
Building
Lot Description Sprinklers In Front, Sprinklers In Rear
Faces East
Story 1
Sewer Public Sewer
Water Public
Architectural Style Traditional
Level or Stories One
New Construction No
Schools
Elementary Schools Jupiter
High Schools Heritage
Others
HOA Name Leland Management
HOA Fee Include Cable TV,Internet,Security
Senior Community No
Tax ID 29-36-03-27-00000.0-0219.00
Security Features Security Gate,Security System Owned,Smoke Detector(s)
Acceptable Financing Cash, Conventional, FHA, VA Loan
Listing Terms Cash, Conventional, FHA, VA Loan
Special Listing Condition Standard
Read Less Info
Want to know what your home might be worth? Contact us for a FREE valuation!

Our team is ready to help you sell your home for the highest possible price ASAP

Bought with Non-MLS or Out of Area

"My job is to find and attract mastery-based agents to the office, protect the culture, and make sure everyone is happy! "






