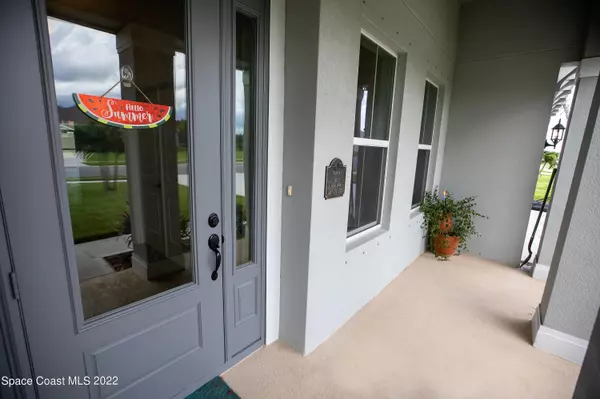$510,000
$525,000
2.9%For more information regarding the value of a property, please contact us for a free consultation.
4 Beds
3 Baths
2,786 SqFt
SOLD DATE : 10/21/2024
Key Details
Sold Price $510,000
Property Type Single Family Home
Sub Type Single Family Residence
Listing Status Sold
Purchase Type For Sale
Square Footage 2,786 sqft
Price per Sqft $183
Subdivision Country Club Estates Subd
MLS Listing ID 1016357
Sold Date 10/21/24
Style Ranch
Bedrooms 4
Full Baths 3
HOA Fees $54/ann
HOA Y/N Yes
Total Fin. Sqft 2786
Originating Board Space Coast MLS (Space Coast Association of REALTORS®)
Year Built 2020
Annual Tax Amount $6,556
Tax Year 2019
Lot Size 0.300 Acres
Acres 0.3
Property Description
Don't Wait to Build Your Dream Home! 2.75% VA Assumable Mortgage. Built in 2020. This Stunning Home is Spacious (2786 liv. sqft), offering 4 Bdrms, 3 full baths, Separate front Living Rm, Separate Formal Dining, Large Open Floor Plan Family Rm and Additional Unique Hidden Study/Media Rm (Open Kitchen Cabinet to find). Home was Designed for a Mother-in Law Suite. A 1/2 Car Garage Extension added, enough space to fit a Golf Cart or Motor Cycle & Widen Drive Way. Upgrades include Luxury Vinyl Plank Flooring throughout, Quartz Kitchen Countertop, Stainless Steel Appliances, Large Screened in Porch, New Light Fixtures, Upgraded Cabinets and Knobs. The Oversized Backyard has a New Double Gated Vinyl Fence. HOA Approved Variance, which added another 12ft of Useable Backyard Space (.30+ acres), Plenty of Room for a Pool, ect.. 2 Gated Entries at Country Club Estates. Centrally located, close to 95 & River
Location
State FL
County Brevard
Area 340 - Ne Palm Bay
Direction From Palm Bay Road,Turn right onto Bass Pro Dr NE, Turn right onto Riviera Dr NE, Turn right onto Argyle Rd, Turn left onto Killian Dr
Interior
Interior Features Breakfast Bar, Breakfast Nook, Ceiling Fan(s), Eat-in Kitchen, In-Law Floorplan, Kitchen Island, Open Floorplan, Pantry, Primary Bathroom - Tub with Shower, Primary Bathroom -Tub with Separate Shower, Primary Downstairs, Split Bedrooms, Vaulted Ceiling(s), Walk-In Closet(s)
Heating Central, Electric
Cooling Central Air, Electric
Flooring Vinyl
Furnishings Unfurnished
Appliance Dishwasher, Disposal, Dryer, Electric Range, Electric Water Heater, ENERGY STAR Qualified Dishwasher, Microwave, Refrigerator, Washer
Laundry In Unit, Lower Level
Exterior
Exterior Feature Storm Shutters
Garage Additional Parking, Attached, Garage, Garage Door Opener
Garage Spaces 2.0
Fence Back Yard, Fenced, Privacy, Vinyl
Pool None
Utilities Available Cable Available, Electricity Connected
Amenities Available Gated, Management - Off Site
Waterfront No
Roof Type Shingle
Present Use Residential,Single Family
Street Surface Asphalt
Porch Front Porch, Patio, Porch, Rear Porch, Screened
Garage Yes
Building
Lot Description Sprinklers In Front, Sprinklers In Rear
Faces South
Story 1
Sewer Public Sewer
Water Public
Architectural Style Ranch
Level or Stories One
New Construction No
Schools
Elementary Schools Riviera
High Schools Palm Bay
Others
Pets Allowed Yes
HOA Name Anytime Property Mgt Heather Wells
Senior Community No
Tax ID 28-37-28-Xf-00000.0-0011.00
Security Features Security Gate,Smoke Detector(s)
Acceptable Financing Assumable, Cash, Conventional, FHA, VA Loan
Listing Terms Assumable, Cash, Conventional, FHA, VA Loan
Special Listing Condition Standard
Read Less Info
Want to know what your home might be worth? Contact us for a FREE valuation!

Our team is ready to help you sell your home for the highest possible price ASAP

Bought with Arium Real Estate, LLC

"My job is to find and attract mastery-based agents to the office, protect the culture, and make sure everyone is happy! "






