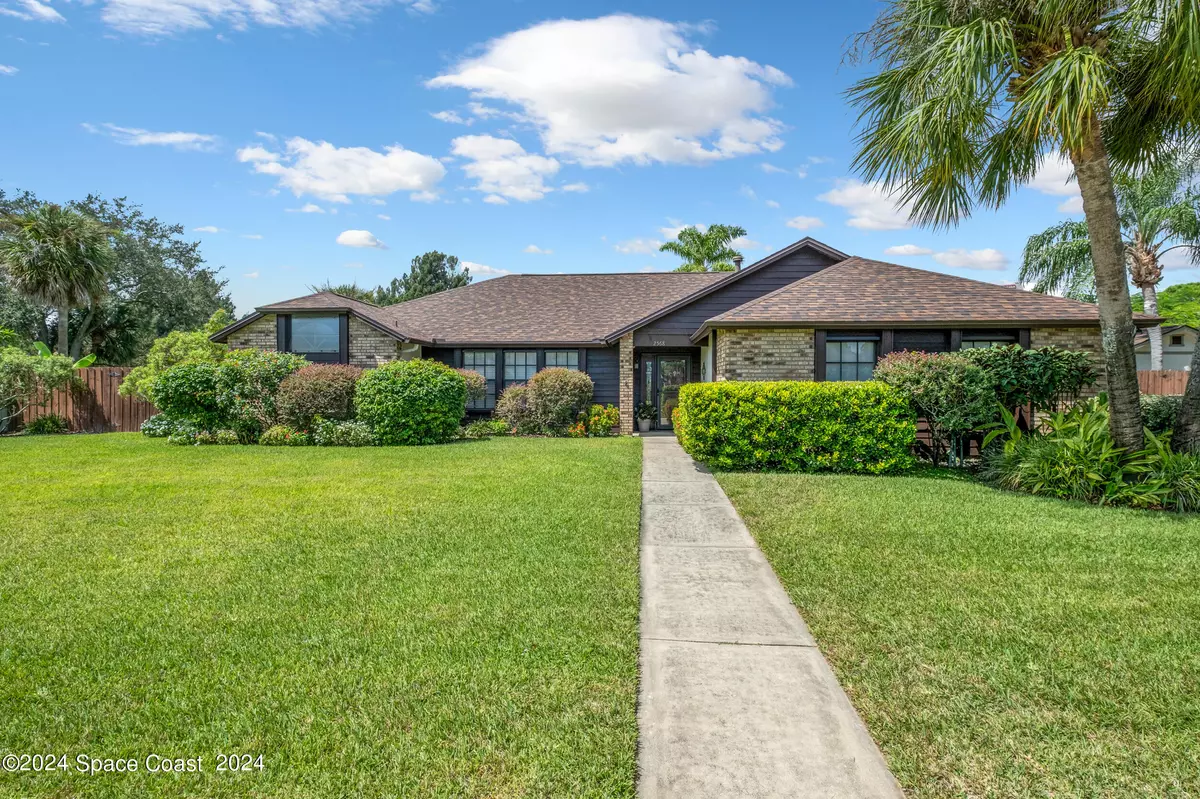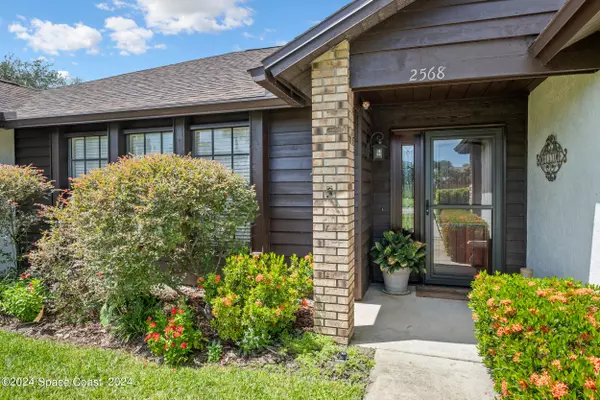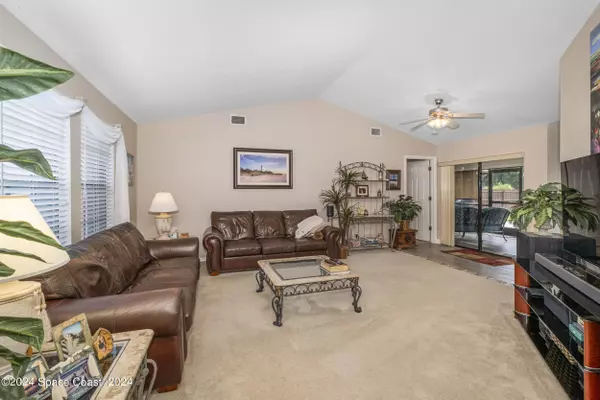$540,000
$569,900
5.2%For more information regarding the value of a property, please contact us for a free consultation.
3 Beds
2 Baths
1,852 SqFt
SOLD DATE : 11/15/2024
Key Details
Sold Price $540,000
Property Type Single Family Home
Sub Type Single Family Residence
Listing Status Sold
Purchase Type For Sale
Square Footage 1,852 sqft
Price per Sqft $291
Subdivision Kingsmill
MLS Listing ID 1024076
Sold Date 11/15/24
Style Ranch
Bedrooms 3
Full Baths 2
HOA Fees $18/ann
HOA Y/N Yes
Total Fin. Sqft 1852
Originating Board Space Coast MLS (Space Coast Association of REALTORS®)
Year Built 1987
Annual Tax Amount $1,854
Tax Year 2022
Lot Size 0.500 Acres
Acres 0.5
Lot Dimensions 170X125
Property Description
Welcome to your dream oasis! Nestled on a lushly landscaped 0.50-acre lot w/city water & sewer! This home boasts an array of gorgeous plants, fruit trees & a serene canal backdrop, offering ultimate privacy in your backyard. Light HOA w/ low fees ensures easy living. In 2022, the home underwent a full recipe, a new roof & kitchen remodel, including new cabinets, SS appliances, granite counters, stunning backsplash & new flooring. The master & guest baths were also renovated. Enjoy a detached art studio or workshop w/ electricity, a garden shed, & a tiled screened porch for extra living space. The property also features a 2024 gas water heater, AC 2020, garage cabinets, jasmine trellis & pergola w/ lighting. Hurricane panels provide peace of mind during storm season. Relax by the saltwater pool and embrace the tranquility of this beautiful setting. Conveniently located just 3 min to grocery stores and 10 min to the beach, this RARE FIND is the perfect mix of convenience and relaxation.
Location
State FL
County Brevard
Area 321 - Lake Washington/S Of Post
Direction From Wickhamn rd and Lake Washington Road West , go west on Lake Wshington then Right into Kingsmill subdivision, take first left on Monarch and follow around to Empire. Home will be on your left.
Interior
Interior Features Breakfast Bar, Ceiling Fan(s), Entrance Foyer, Open Floorplan
Heating Central, Natural Gas
Cooling Central Air, Electric
Flooring Carpet, Tile
Fireplaces Type Other
Furnishings Unfurnished
Fireplace Yes
Appliance Dishwasher, Disposal, Dryer, Gas Range, Microwave, Refrigerator, Washer
Laundry Upper Level, Washer Hookup
Exterior
Exterior Feature Storm Shutters
Garage Additional Parking, Attached, Garage, Garage Door Opener
Garage Spaces 2.0
Fence Full, Wood, Other
Pool In Ground, Salt Water
Utilities Available Cable Available, Electricity Connected, Natural Gas Connected, Sewer Connected, Water Connected
Amenities Available Management - Live In, Playground
Waterfront Yes
View Canal, Lake, Pool, Trees/Woods, Water, Other
Roof Type Shingle
Present Use Residential,Single Family
Street Surface Asphalt
Porch Porch, Rear Porch
Road Frontage City Street
Garage Yes
Private Pool Yes
Building
Lot Description Cleared, Few Trees
Faces East
Story 1
Sewer Public Sewer
Water Public
Architectural Style Ranch
Level or Stories One
Additional Building Shed(s), Workshop
New Construction No
Schools
Elementary Schools Croton
High Schools Eau Gallie
Others
Pets Allowed Yes
HOA Name Kingsmill Homeowner's Association
HOA Fee Include Other
Senior Community No
Tax ID 27-36-12-27-00001.0-0018.00
Security Features Smoke Detector(s)
Acceptable Financing Cash, Conventional, FHA, VA Loan
Listing Terms Cash, Conventional, FHA, VA Loan
Special Listing Condition Standard
Read Less Info
Want to know what your home might be worth? Contact us for a FREE valuation!

Our team is ready to help you sell your home for the highest possible price ASAP

Bought with Denovo Realty

"My job is to find and attract mastery-based agents to the office, protect the culture, and make sure everyone is happy! "






